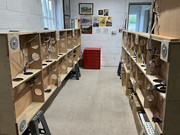Whilst I very much doubt I'll ever take my layout anywhere, it is being built in a part of the house we're planning on knocking down and rebuilding in the next few years (but I want to get cracking on my layout now
I'm also thinking about access, do people generally just do most of the underside wiring, point motors etc BEFORE any scenic work is done and then largely work on top after? Other than repairs or fault finding?
Is it feasible to have an arrangement where the base boards sit on top another frame with some kind of locating pins so they can be removed and flipped on their sides to work on the underside? Or is that not feasible once they have scenic components on top?
Basically is there any practical value in having the whole thing as "table" and then "baseboard" rather than "baseboard with legs" type arrangement?
Right now, I'm leaning towards making the legs easily removable so when we have the building work done I can rig up a frame where each section can just slid in for storage. on top of each other (with a gap allowing for scenery), as I wont have space to lay it all out elsewhere until the building work is complete, but I will have space to stack several boards.
Hope that rambling makes sense!


