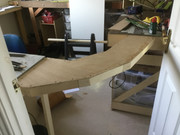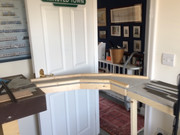Richard, as promised.
These are the locating dowels that I use, found them on eBay - lots available.
 20190420_101945
20190420_101945 by
Steve Mumford, on Flickr
I think they need a 8mm hole drilling through the two pieces to be aligned (make sure the boards are straight and level before you do

)
Tap them in place with a hammer having put a smear of PVA in the hole to secure them.
 20190420_101546
20190420_101546 by
Steve Mumford, on Flickr
 20190420_101653
20190420_101653 by
Steve Mumford, on Flickr
This arrangement stops the boards pulling apart and sliding from side to side but it is likely that you will need something to stop it from moving up - I use small door bolts but you could use any form of suitable catch for your location. I find that even though the section is well supported either the lift out can twist or there will be slight variations in level across the ends of the layout boards so I use two bolts at each joint either side of the track. That may be relevant as your section is quite large.
Finally, crossing the joint with track. A tried and trusted way is to fix copperclad strip to the board and lay the track across the joint having removed the sleepers where the copperclad sits. Then solder the rails to the copperclad and then cut the rails with a Dremel or fine saw. It should all line up!
 20190420_101757
20190420_101757 by
Steve Mumford, on Flickr
Then the last steps are to cut through the copperclad between the rails (to avoid a short circuit) and add wiring under the board - I use either audio DIN plugs or computer D sub connectors depending on how many wires I need to take across.






